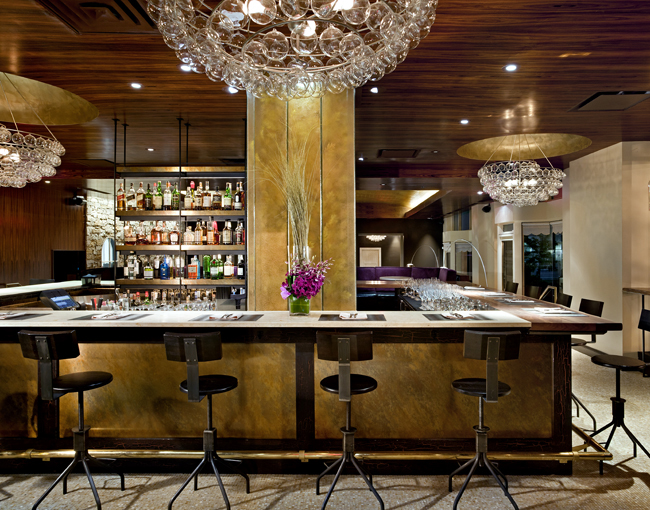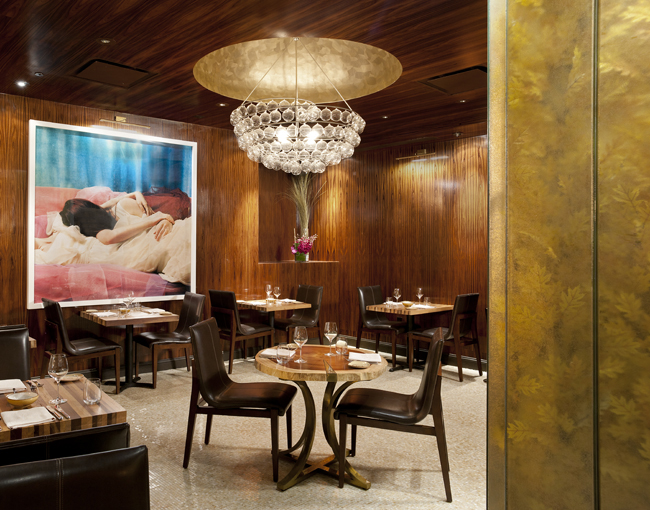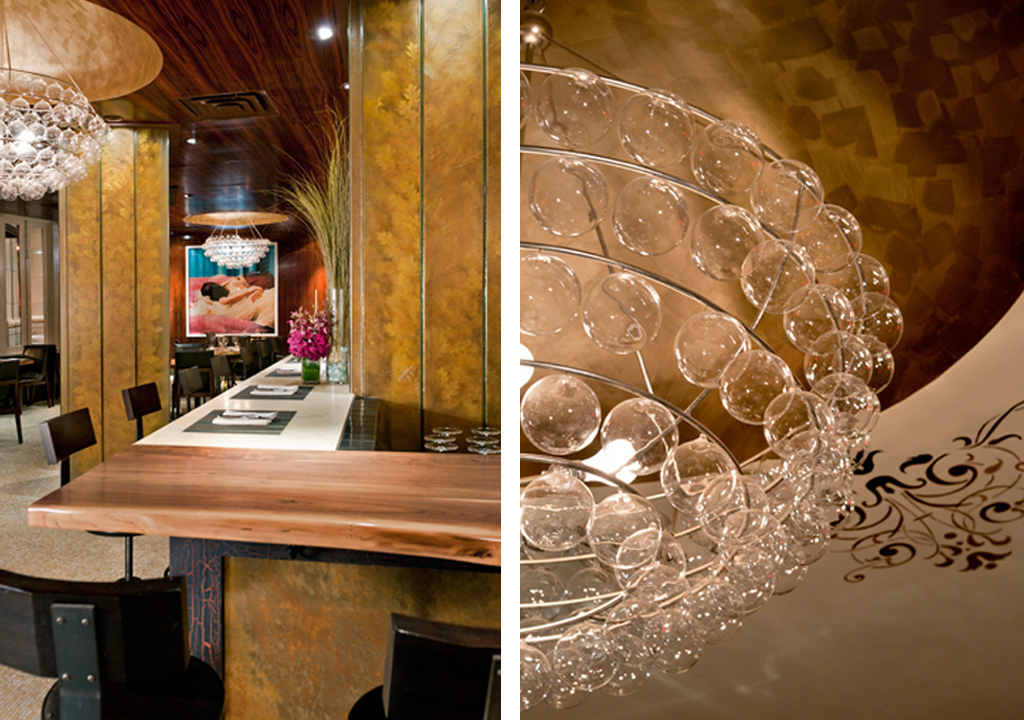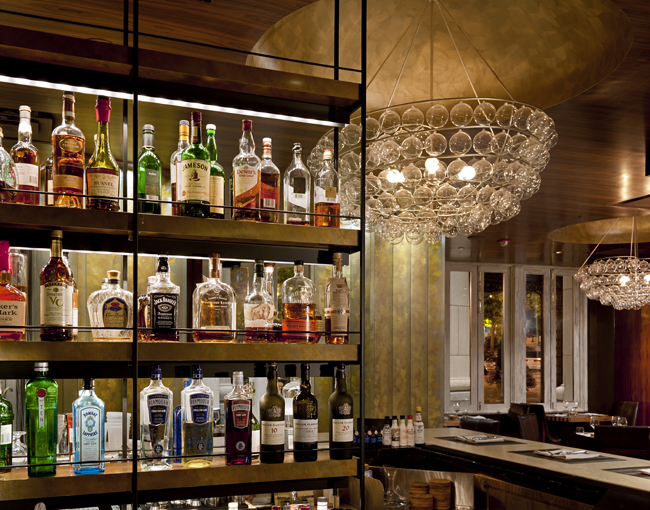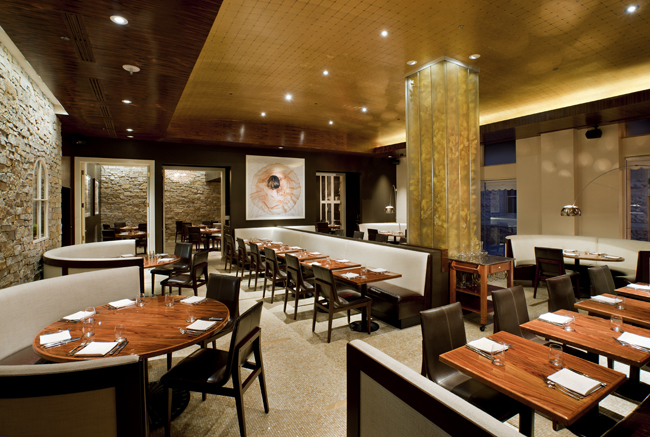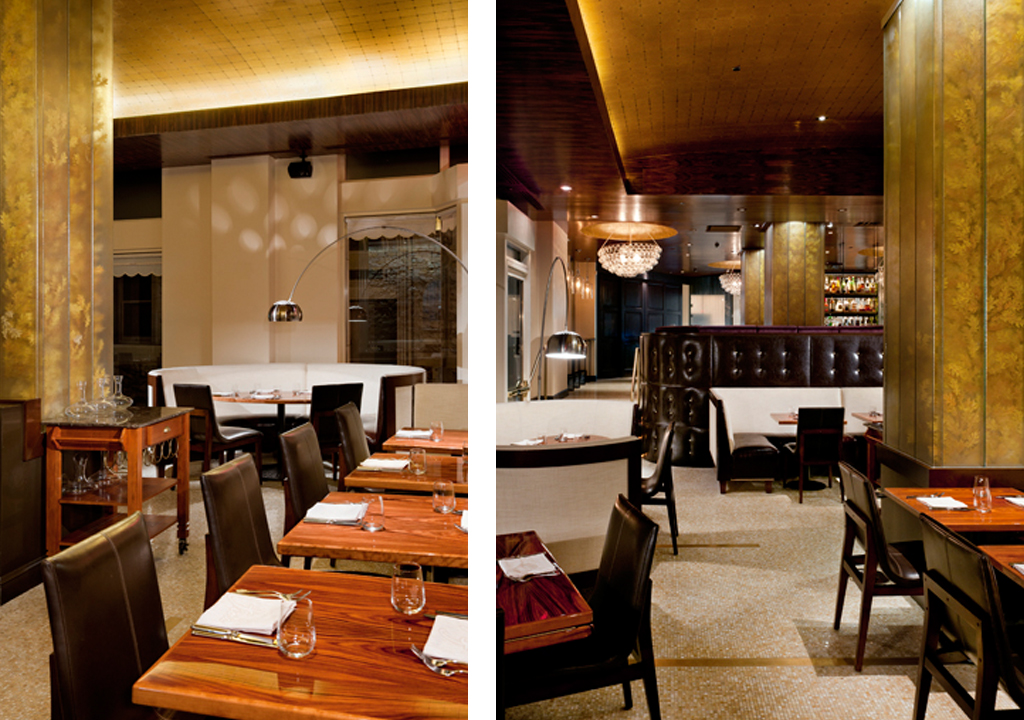TOP
We knew that we were in for a challenge when our clients chose a cursed space for their new restaurant. The location had housed five different restaurant concepts in the past ten years with the space sitting vacant the last two of those years. In short, they chose a restaurant graveyard and a good portion of our budget needed to go towards an exorcism.
Layer upon layer was removed during demo. Removal of the wood floor from the 6-month-lasting French place revealed the Saltillo tile from one of the Italian concepts, removal of that led to carpet remnants and so it went until the space was clean. With the buildings bones revealed, the problems of the space became clear. It was constructed with three slightly different floor levels and each previous restaurant had accentuated this by closing off each level from the others. Thus, the previous designs were a series of individual boxes which shut down views, caused service problems, and generally made the space unpleasant to be in.
The solution was quite simple. We placed the bar on the highest level and set it up as a see and be seen platform. The lowest portion was built up to create a dining room which is on one level. Now, the energy of the bar can flow into the dining room and there are no more awkward level changes. We chose to work the finish selections around Chef Trabocchi menu which balances both rustic and luxurious Italian ingredients. Golden onyx mosaic floors, spiral glass chandeliers and glossy rosewood walls and ceilings, evoke the grandeur of an Italian villa. While the bars distressed copper panels, live-edge wood drink rails, stone walls with arched views to the kitchen, and leafy glass columns speak of the Italian landscape. Together these elements create a dining experience which ties to the menus comfortable opulence.
